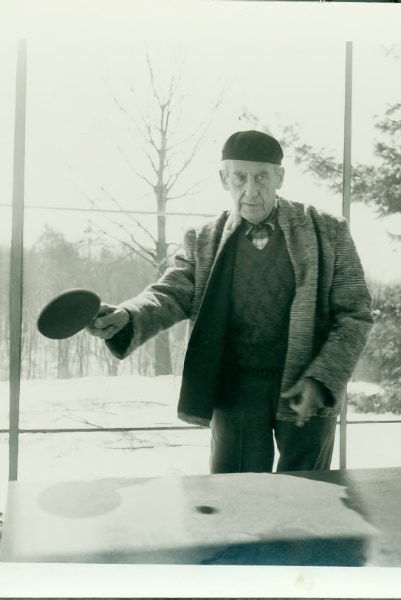
Competition Background
Gropius House, set on five pastoral acres in Lincoln, Massachusetts, is a National Historic Landmark and one of Historic New England’s most visited and celebrated sites – an intimate window into the life of Walter Gropius, founder of the Bauhaus and one of the most influential architects of the 20th century.
As one of the most architecturally significant properties in the Historic New England portfolio, Gropius House continues to inspire visitors and design professionals alike. Yet, despite its renown, public restroom facilities at the site have long been limited to use of a portable toilet. After forty years under Historic New England stewardship, the organization has determined that the property merits a permanent solution—one that reflects the same spirit of thoughtfulness, innovation, and design excellence embodied by Walter Gropius himself.
To advance this vision, Historic New England Trustee and architect Allen Kolkowitz, founder of Kolkowitz Kusske Architects and Landscape Architects, and former designer with Marcel Breuer and Associates, has encouraged the organization to engage the design community through an open call for creative proposals. This initiative, generously sponsored by Mr. Kolkowitz, invites architects and designers to reinterpret and extend Gropius’s legacy through a contemporary architectural response to this iconic site.
Coinciding with the 100th anniversary of Bauhaus Dessau, Historic New England is launching a competition for a new restroom and a reimagination of the visitor center. The project is a significant opportunity to rethink the experience of arrival for thousands of visitors every year. This is the first time a competition of this nature has been undertaken by Historic New England in its 115-year history.
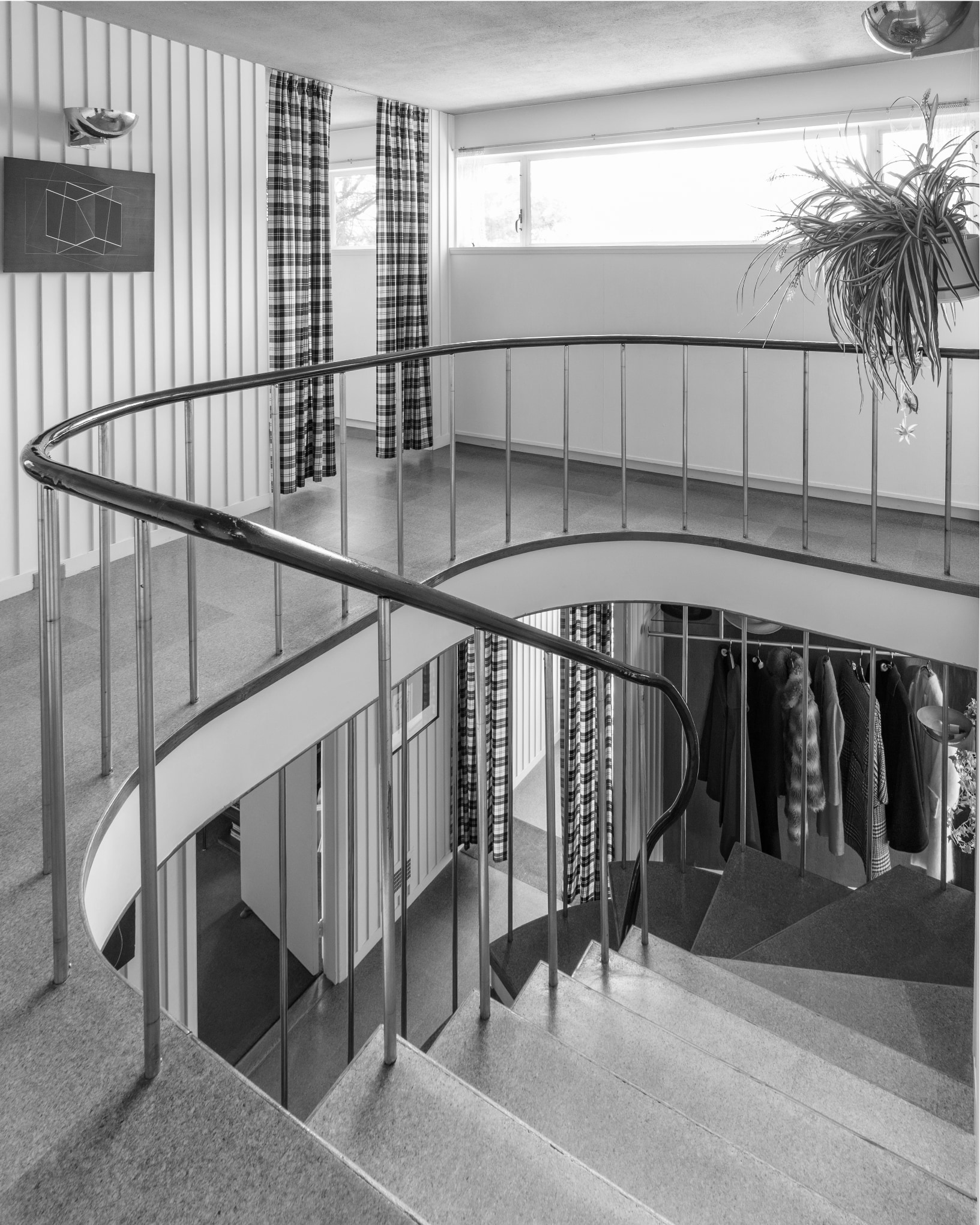
Gropius House
Gropius House in Lincoln, Massachusetts, was designed by Walter Gropius, founder of the Bauhaus and then a newly appointed professor at Harvard’s Graduate School of Design.
Completed in 1938, the home combined New England vernacular materials (such as wood, fieldstone, and brick) with emerging modern elements (like glass block, flat roofs, open floor plans, and industrial finishes). Gropius intended the house to serve as a family residence for himself, his wife Ise, and daughter Ati. It was also used as a teaching tool, illustrating the principles of functional design and the integration of residential architecture with adjacent gardens and the surrounding agricultural landscape.
Over the years, the house became a gathering place for prominent figures in art and architecture, including Marcel Breuer, Alexander Calder, and Joan Miró. In 1979, Ise Gropius decided to donate the home, complete with original furnishings, artwork, and personal items to Historic New England, and it opened to the public after her death in 1984. Recognized for its architectural and historical value, Gropius House was designated a National Historic Landmark by the Secretary of the Interior in 2000.
Gropius House Garage & Visitor Center
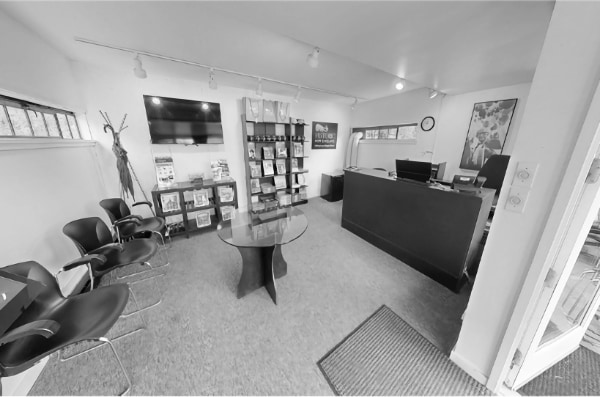
The garage at Gropius House was constructed concurrently with the main house in 1938. It functioned as a garage for the Gropius family until being converted by Historic New England into a visitor center. A small building of approximately 320 square feet, the visitor center now contains space for ticket sales, patrons waiting for tours, a modest amount of storage, and for several kiosks for merchandise and paper handouts.
The area for competition responses is east of the driveway, including the garage and its adjacencies. Responses may include alterations or additions to the garage, or simply adjacencies to it, but the garage shall not be demolished or lose its core historic architectural integrity.
Historic New England intends to maintain a visitor center at the site. Competition respondents may choose to keep the visitor center within the garage or integrate it into a reimaged design for a bathroom.
A virtual tour of the garage interior, along with floorplans and elevations are available.
Historic New England
Historic New England is the oldest, largest and most comprehensive preservation organization in the United States.
Historic New England welcomes the public to thirty-eight exceptional museums and landscapes, including several coastal farms. The organization operates a major collections and archives center in Haverhill, Massachusetts, and has the world’s largest collection of New England artifacts, comprising more than 125,000 decorative arts and objects, and 1.5 million archival documents including photographs, architectural drawings, manuscripts, and ephemera. Engaging education programs for youth, adults, and preservation professionals, and award-winning exhibitions and publications are offered in person and virtually. The Historic New England Preservation Easement Program is a national leader and protects 128 privately owned historic properties throughout the region.
The organization serves as a steward of innovation and design that continues to inspire forward-looking creative endeavors. It has begun a global initiative to reimagine its Haverhill Center as a cultural catalyst, where collections and archives are shared with visitors from around the world at a state-of-the-art destination that reinvigorates the region.
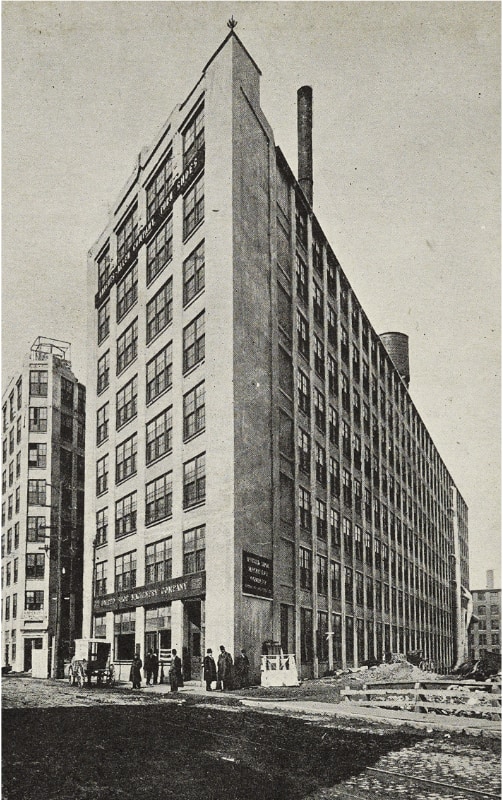
The Site
Gropius House is located in Lincoln, Massachusetts, a rural town west of Boston known as a significant center for Modern architecture.
In addition to Gropius House, Lincoln is home to the Marcel Breuer House and the Ford House, among others. Gropius House sits on a gently sloping site featuring meadows, mature trees, and wetlands. Gropius carefully selected and shaped the site to reflect his belief in harmonizing architecture with nature, including the construction of thoughtfully integrated garden “rooms” that blur the boundary between the landscape and the house. He intentionally retained historical elements of the site’s agricultural history, such as stone walls and an existing orchard, and incorporated these elements into the landscape design.
A key experience of the site is its approach from Baker Bridge Road, where the house emerges at the top of a gently curved driveway. Visitors currently park at the base of the driveway near the garage and walk up to the house. A virtual tour and site photos are found on the Resources page.
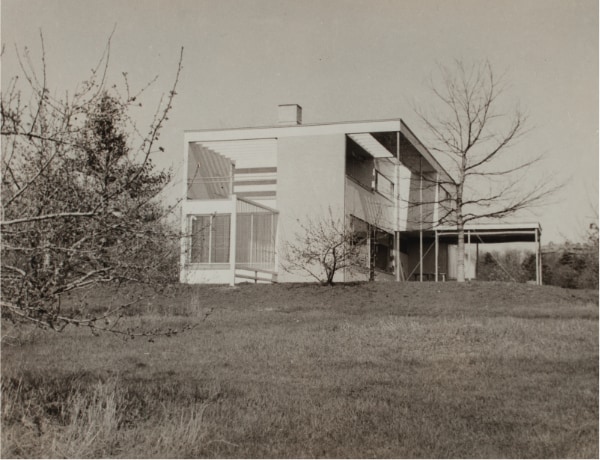
Address: 68 Baker Bridge Rd, Lincoln, MA 01773
5.51 acres
Sited within local “Woods End Road Historic District”
Photos, maps, drawings, etc. can be found on the Resources page.