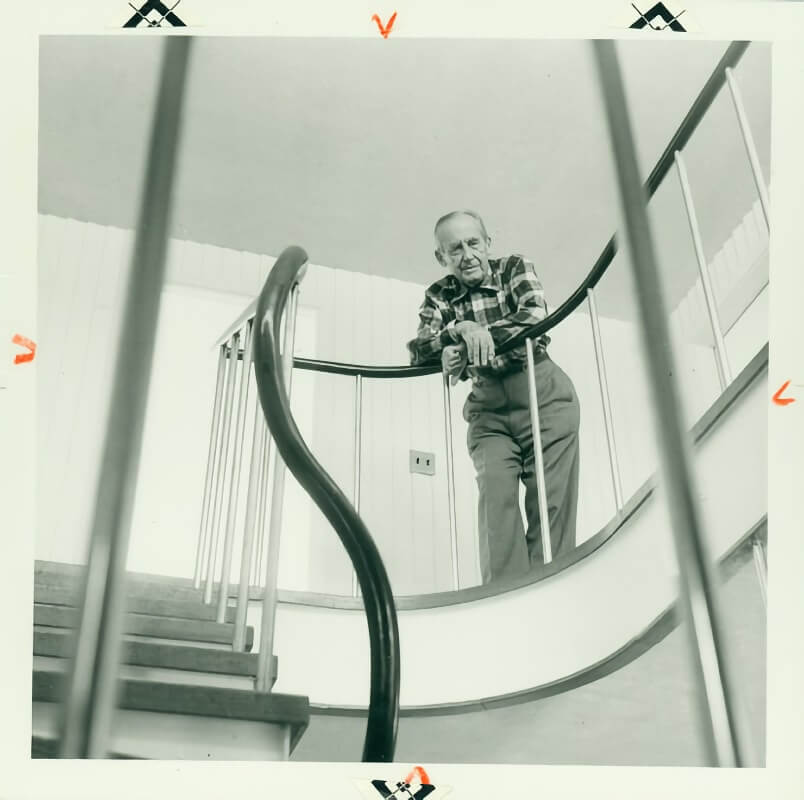Submission Requirements
- Process
- Submissions shall be PDFs and made through the portal at the RFP website link provided to respondents upon registering.
- Registration
- Teams must register on this RFP website at the Register page. After registering, teams will receive an email link and instructions for submission.
- Materials:
- Teams must submit a single PDF file containing:
- The file name per the convention provided during registration.
- Team information cover page:
- Contact information for all firms/students
- Primary point of contact
- Optional descriptions of team members’ backgrounds, and their interest in the competition
Do not place firm/team names anywhere other than the cover/background page, as submissions will be judged anonymously.
- Design Materials for Review and Potential Exhibition:
Materials shall be fit to Arch D (24” x 36”) landscape-oriented boards, with each of the following items on its own page:- Site Plan
- Floor plans
- Building Sections
- Site section, drawn on the enclosed CAD/PDF file
- At least one rendering; teams may choose to submit additional renderings to convey their design intent
These materials may be displayed at a related exhibition and should be formatted accordingly.
- A concise narrative outlining the design intent, guiding principles, and how the proposal responds to the site, the use, and Gropius’s design philosophy
- Teams must submit a single PDF file containing:
Evaluation Criteria
- Design excellence
- Responsiveness to the context of the main house, garage building, and surrounding site
- Innovation and creativity
- Accessibility
- Connection to Gropius’s legacy and philosophy
Jury Process
The process for review is as follows:
- Initial submissions will be judged anonymously.
- Finalists will be selected and have the opportunity to refine their proposals.
- Virtual presentations will be made to the jury.
- The winning team will then be selected and announced.
- The winning team will receive a $5,000 prize, have their work included in the Gropius House archives, and included in an exhibition.
- While this is primarily an ideas competition, Historic New England may wish to proceed to construct the winning proposal or a modified design thereof, following fee and contract negotiations with the winning team, selection of sub-consultants, review and approval of key considerations (such as proper licensing and insurance), and Historic New England’s internal financial capacity and strategic direction. Historic New England reserves the right to hold an architect selection process, separate from this competition, at its own discretion.
REQUESTS FOR INFORMATION (RFI) PROCESS
The RFI process is as follows:
- RFIs should be submitted via the “Contact Us” form.
- The timing of RFI responses will be at Historic New England’s discretion. It is expected that one response will occur shortly after the January 9th, 2026 RFI deadline, with the potential for an additional earlier RFI response in December 2025.
- RFI responses will be emailed to registered teams and posted to the competition website.
Appendices
Appendices are found on the Resources page, including:
- Site Plans and Sections
- Existing Building Floor Plans and Elevations
- Photographs and Background
- Existing Building Material Palette
- Virtual Tours
