Competition Goals
Gropius House Public Restroom Competition is an effort to revisit Walter Gropius’s legacy, find design solutions for a critical need at the site, and appropriately welcome visitors.
The competition has two key goals:
Research and reflection: The competition celebrates the legacy of Walter Gropius and his impact on the Modern Movement, both globally and in New England, coinciding with the 100th anniversary of the Bauhaus Dessau in 2025. Historic New England invites fresh thinking and research that engage with Gropius’s ideas and their continued relevance today, creating a survey of contemporary Bauhaus inspiration and influence.
Creative responses to a longstanding site challenge: The competition aims to tackle a persistent practical need at Gropius House: the lack of a thoughtfully designed, accessible, public restroom. Since the site became part of Historic New England’s holdings over forty years ago, no solution has successfully resolved this functional requirement. This competition initiates a deeper exploration into how such a facility can be creatively and sensitively integrated into the site and its existing architecture. This design solution will play a critical role in creating a sense of arrival for visitors to the site and in framing the viewshed to the main house.
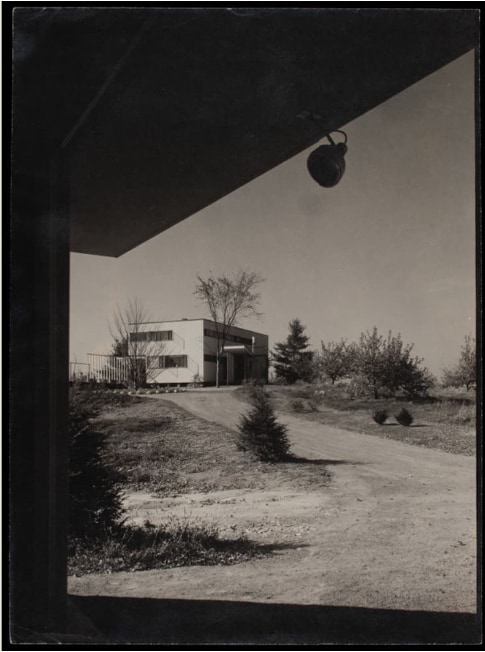
Participation Parameters
The competition celebrates the Bauhaus spirit of collaboration by welcoming designers from all disciplines to contribute creative perspectives. In the same spirit, collaboration across design fields is strongly encouraged including participation from graphic designers, industrial designers, and other aligned professionals.
Professionals
A wide-range of practicing design professionals may participate. While focused on architecture, teams can include graphic designers, industrial designers, and other disciplines influenced by Gropius.
Students
Students in architecture and related design disciplines are encouraged to explore this challenge through bold, imaginative proposals.
- Teams/partnerships are acceptable. Collaboration is encouraged.
- Historic New England welcomes a range of responses from pragmatic to conceptual depending on the designer’s interests, abilities, and interpretation of Gropius’s legacy.
- Participating teams will register and submit proposals through this competition website.
Design Parameters
This competition is intended to offer respondents broad creative freedom; however, a few key constraints should be considered:
Location
The new restroom should be either free standing and located near the existing garage or be a modification of, or addition to, the existing garage. The site’s parking is in this area, as well, and the experience of a new building should consider this constraint. See “Site Plan.” The restroom design should consider this location’s significance as an entryway to the site, framing the sense of arrival to the main house.
Accessibility
The restroom design must reflect a broad understanding of accessibility. It should meet or exceed ADA standards, ensure single-stall configurations that are inclusive of all genders, and thoughtfully consider ease of use for people of all ages and abilities. The facility should embody the values of openness, dignity, and universal access.
Configuration
The restroom should consist of two toilets and two wash stations. The visitor center, currently within the garage, is part of this scope, either to be relocated or to remain within the garage with an improved design. The visitor center should remain its approximate current size and include current uses: ticket sales, space for patrons waiting for tours, modest storage, and space for several kiosks for merchandise and paper handouts. A Matterport tour of the building is available on this website.
Contemporary Methods
In keeping with Gropius’s commitment to innovation, the restroom design must embrace the building technologies, materials, and construction methods currently at the forefront of contemporary architecture and design. The structure should reflect a forward-thinking approach that respects Gropius’s Modern design legacy and demonstrate how contemporary practices can be integrated thoughtfully into an iconic site.
Site Plan
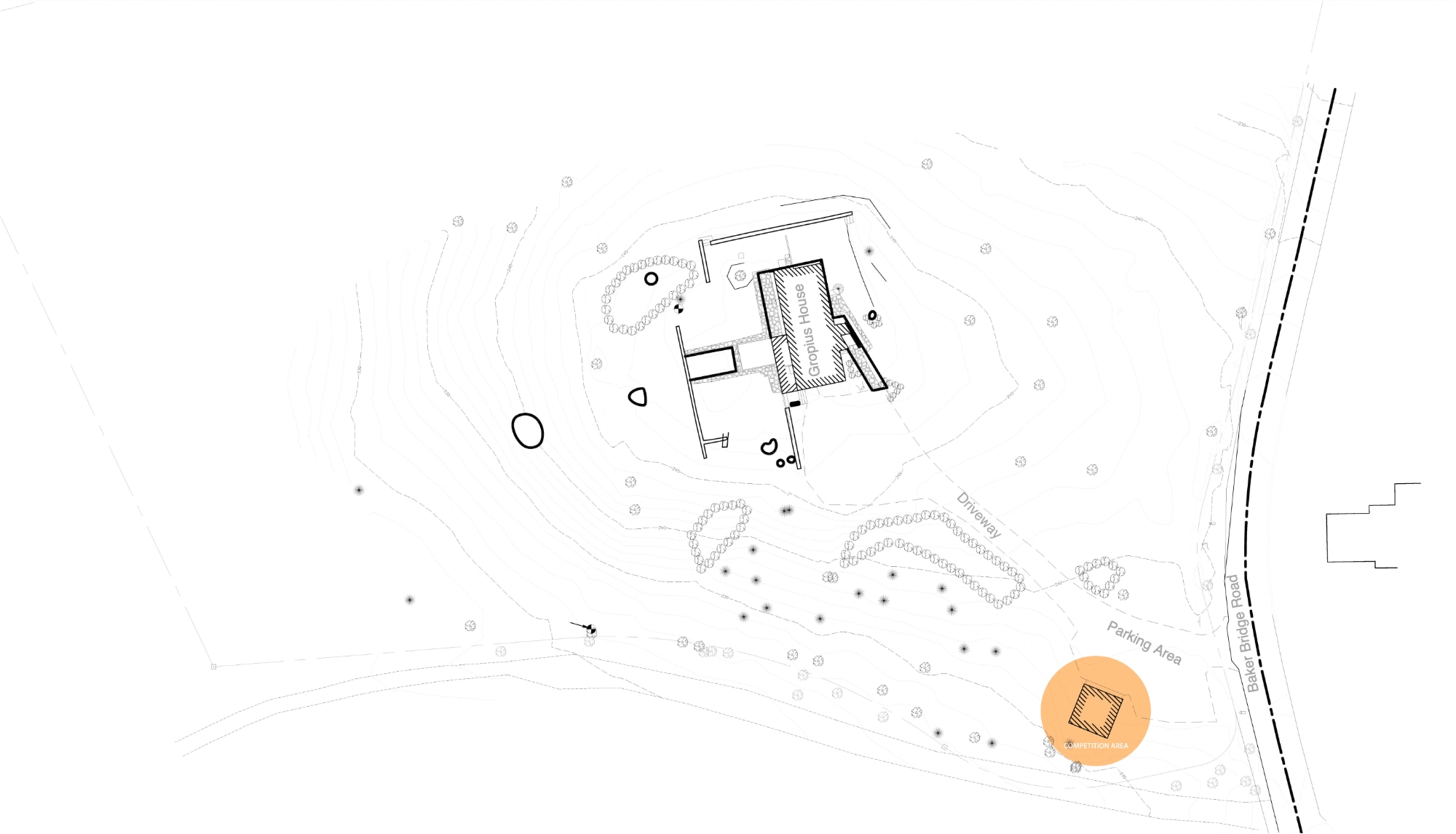
Site Section

Jury
The jury’s combined expertise will ensure a thoughtful and informed evaluation of submissions, balancing respect for the site’s legacy with appreciation for innovative, forward-looking design solutions.
Tanja Hwang, Juror

Tanja Hwang is Curator, Department of Architecture & Design, at The Museum of Modern Art. Shortlisted for Hyundai Blue Prize Design, she oversees early modern and mid-century modern collection galleries, and the Contemporary and Modern Art Perspectives (C-MAP) East and Southeast Asia initiative.
Philip Kennicott, Juror

Philip Kennicott is the Pulitzer Prize-winning Senior Art and Architecture Critic of The Washington Post and the author of Counterpoint: A Memoir of Bach and Mourning, published by Norton in 2020. He lives in Washington, D.C.
Antoine Picon, Juror

Antoine Picon is G. Ware Travelstead Professor of the History of Architecture and Technology at Harvard Graduate School of Design. He has published extensively on the relationship between architecture, cities, landscapes, and technology.
Suzanne Stephens, Juror

Suzanne Stephens is a former deputy editor of Architectural Record, and has been a writer, editor, and critic in the field of architecture for decades. She has a Ph.D. in architectural history from Cornell University, and teaches seminars in the history of architectural criticism at Barnard and Columbia colleges.
Nader Tehrani, Juror
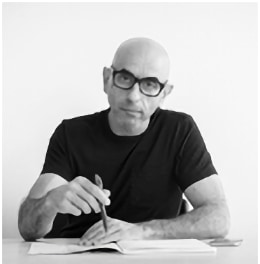
Nader Tehrani is Founding Principal of NADAAA, the former Head of the Department of Architecture at MIT (2010-14), and the Dean of The Irwin S. Chanin School of Architecture of The Cooper Union (2015-22). He is widely exhibited at MoMA, LA MOCA and the Venice Biennale, NADAAA’s work is also in the permanent collections of the Nasher Sculpture Center and the Canadian Centre for Architecture.
Advisors
Jacob Albert, Competition Advisor
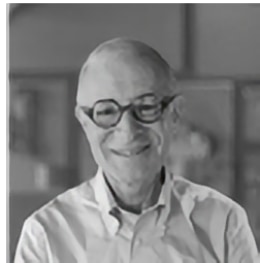
Jacob Albert is an architect at Albert, Righter & Tittmann Architects in Boston. He received a B.A. and M. Arch. from Yale and is a trustee of Historic New England.
Allen Kolkowitz, Competition Advisor and Sponsor
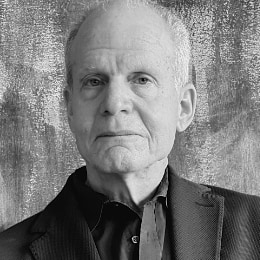
Allen B. Kolkowitz is an architect, educator, and philanthropic advisor, and co-founder of KOLKOWITZ KUSSKE Architects Landscape Architects. He serves on the board of the KHR McNeely Family Foundation and as a trustee of Historic New England.
Dietrich Neumann, Competition Advisor

Dietrich Neumann is the Christopher Chan and Michelle Ma Professor for the History of Modern Architecture and Urbanism at Brown University, and President of Docomomo New England.